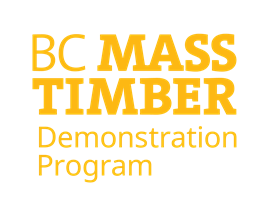MTDP Funded Projects:
Residential
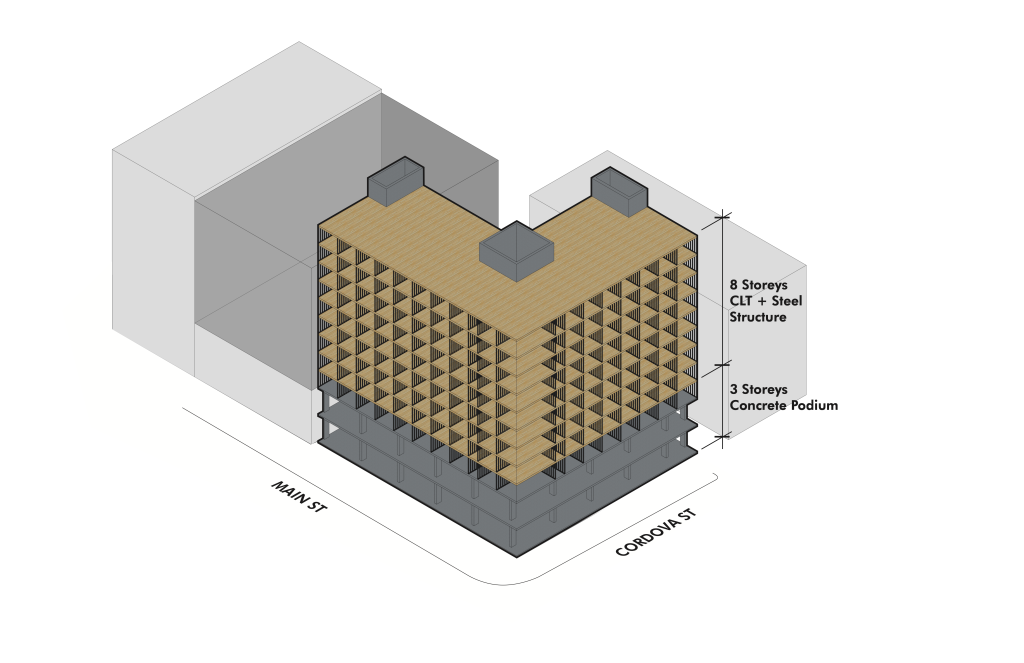
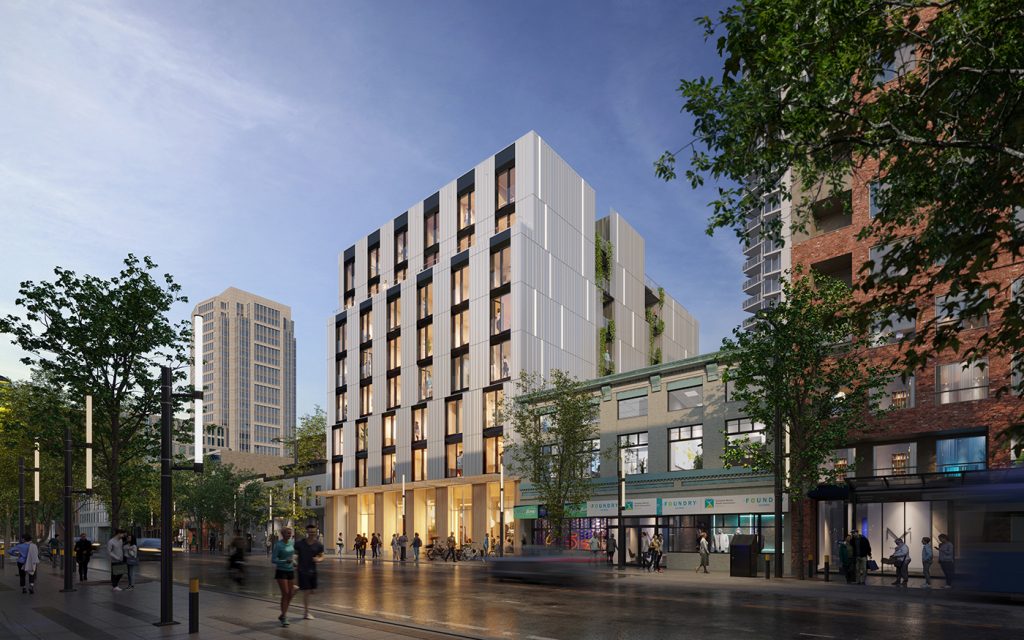
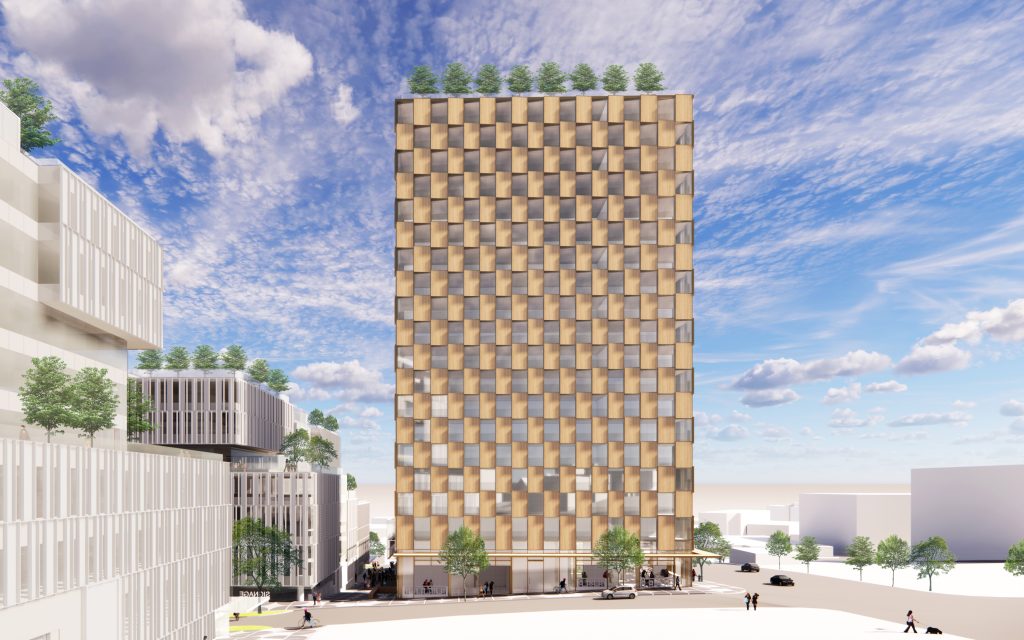
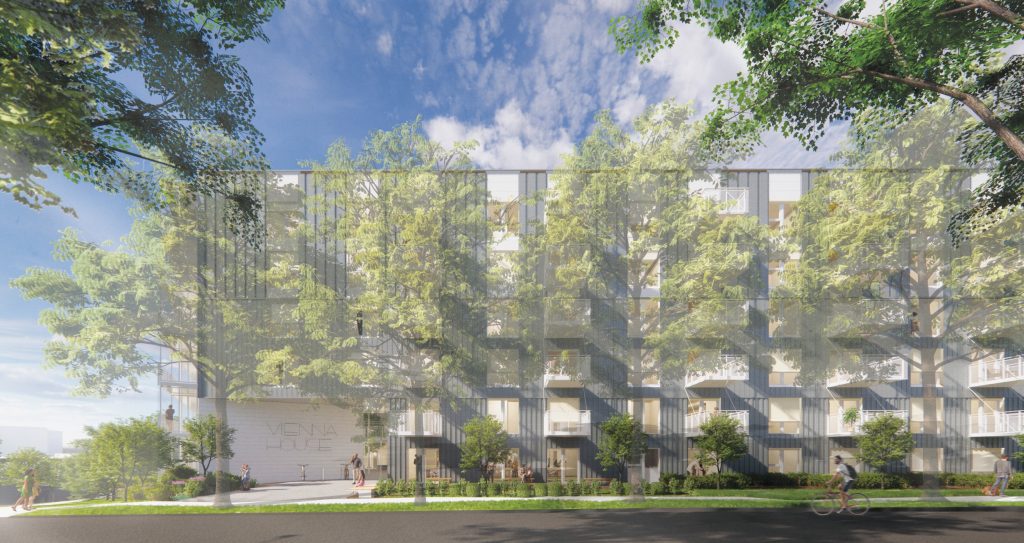
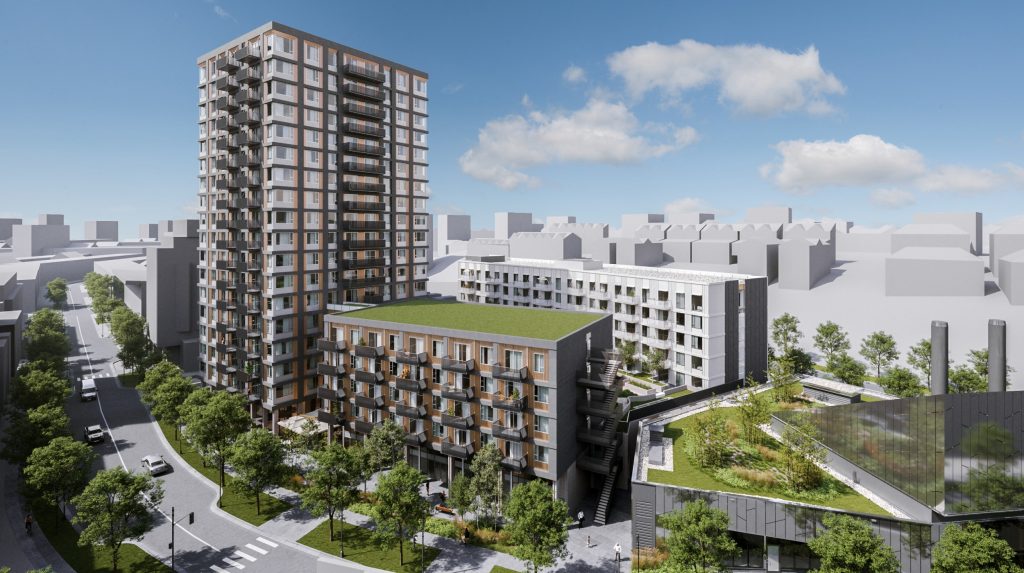
Commercial/Industrial
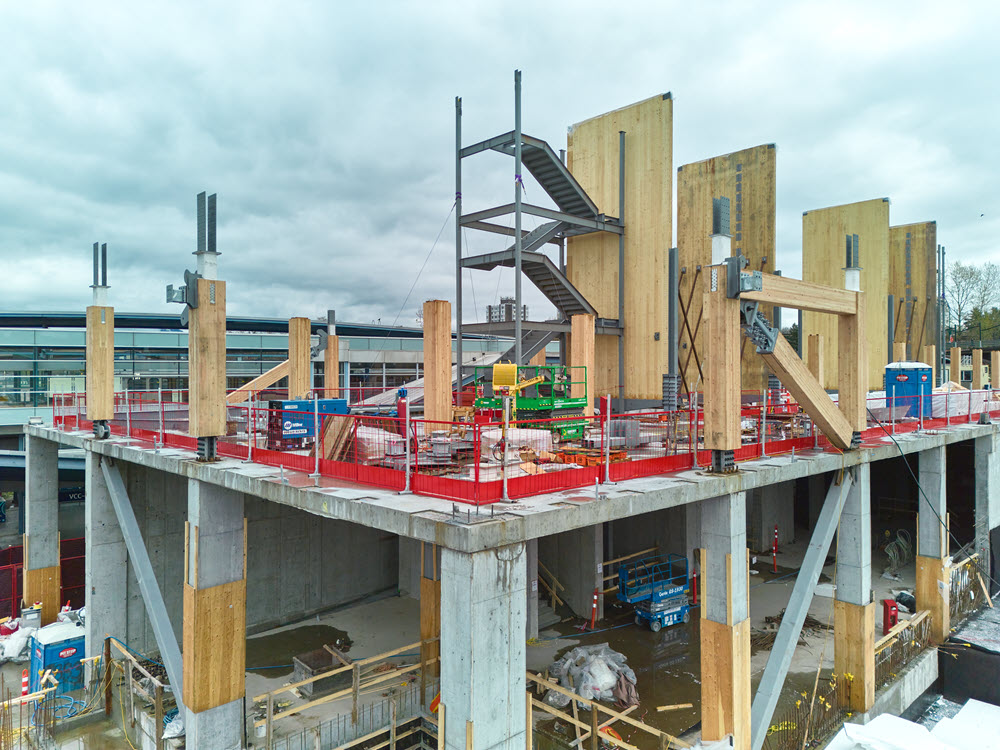
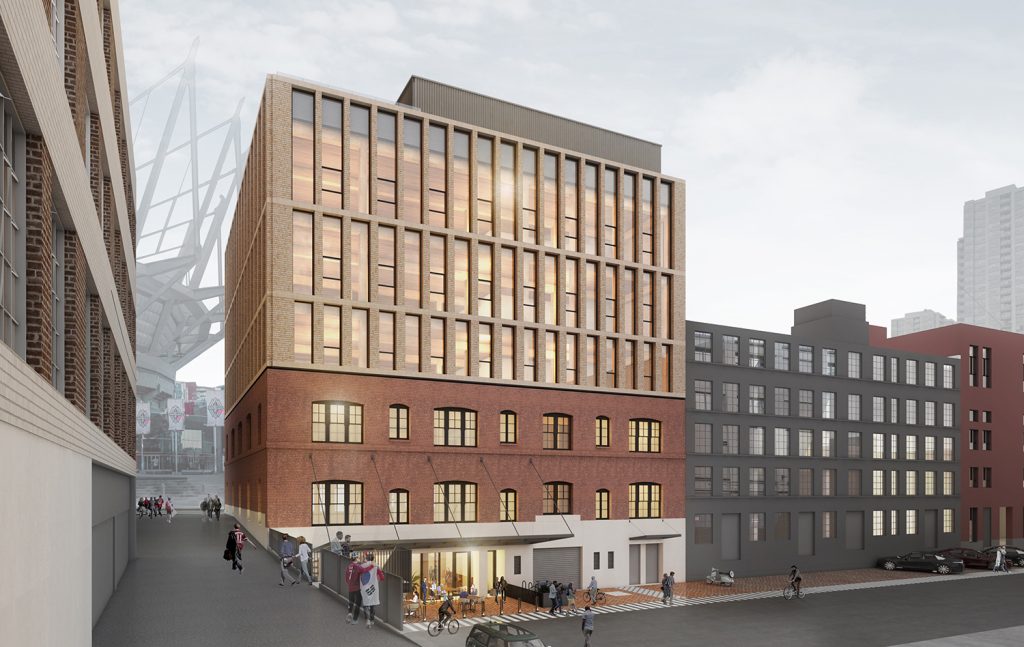
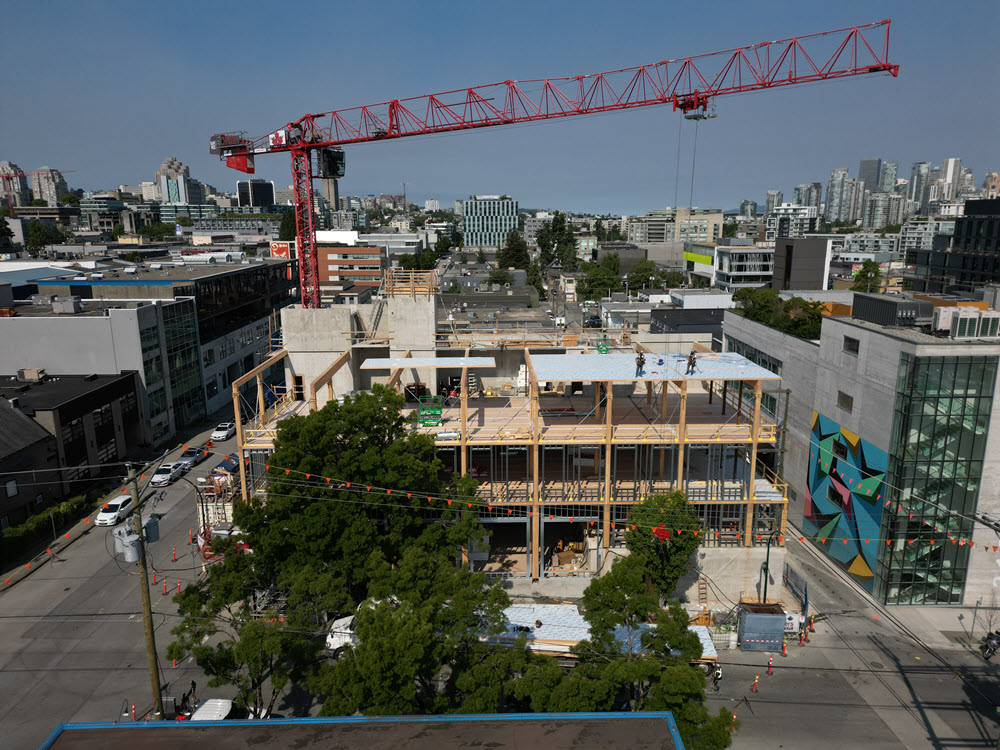
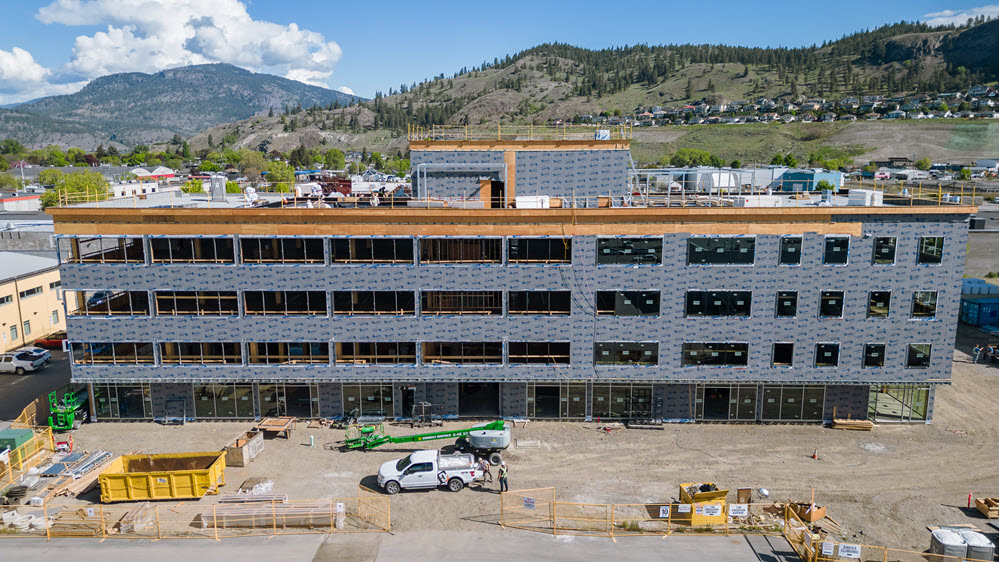
Faction Projects — The Exchange ($137,000): This four-storey hybrid mixed-use building will demonstrate the feasibility of local trades, rather than factories, to produce mass timber panels. Local mass timber panel production using available suppliers and trades will create local jobs and reduce supply-stream risks. This project will also be used to educate the insurance and lending industry on mass timber to reduce premiums associated with mass timber buildings. Developers will pursue Step Three of the BC Energy Step Code, the highest level for buildings of this type in the Okanagan. See Project Profile.
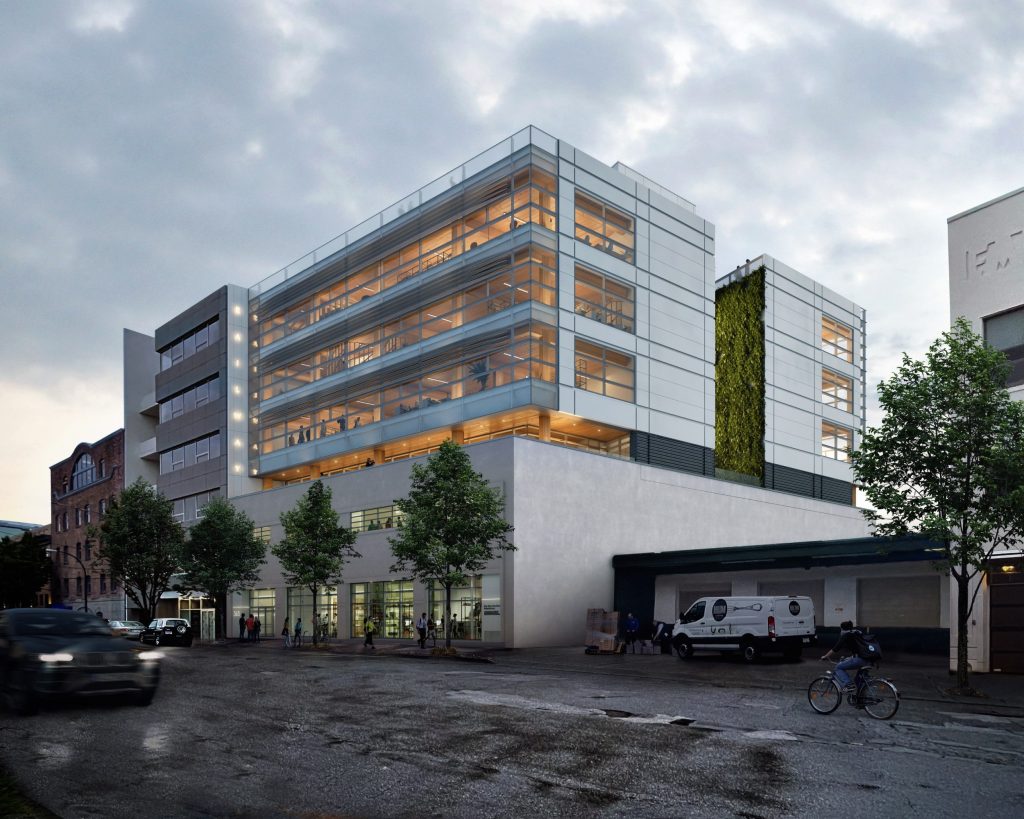
Institutional
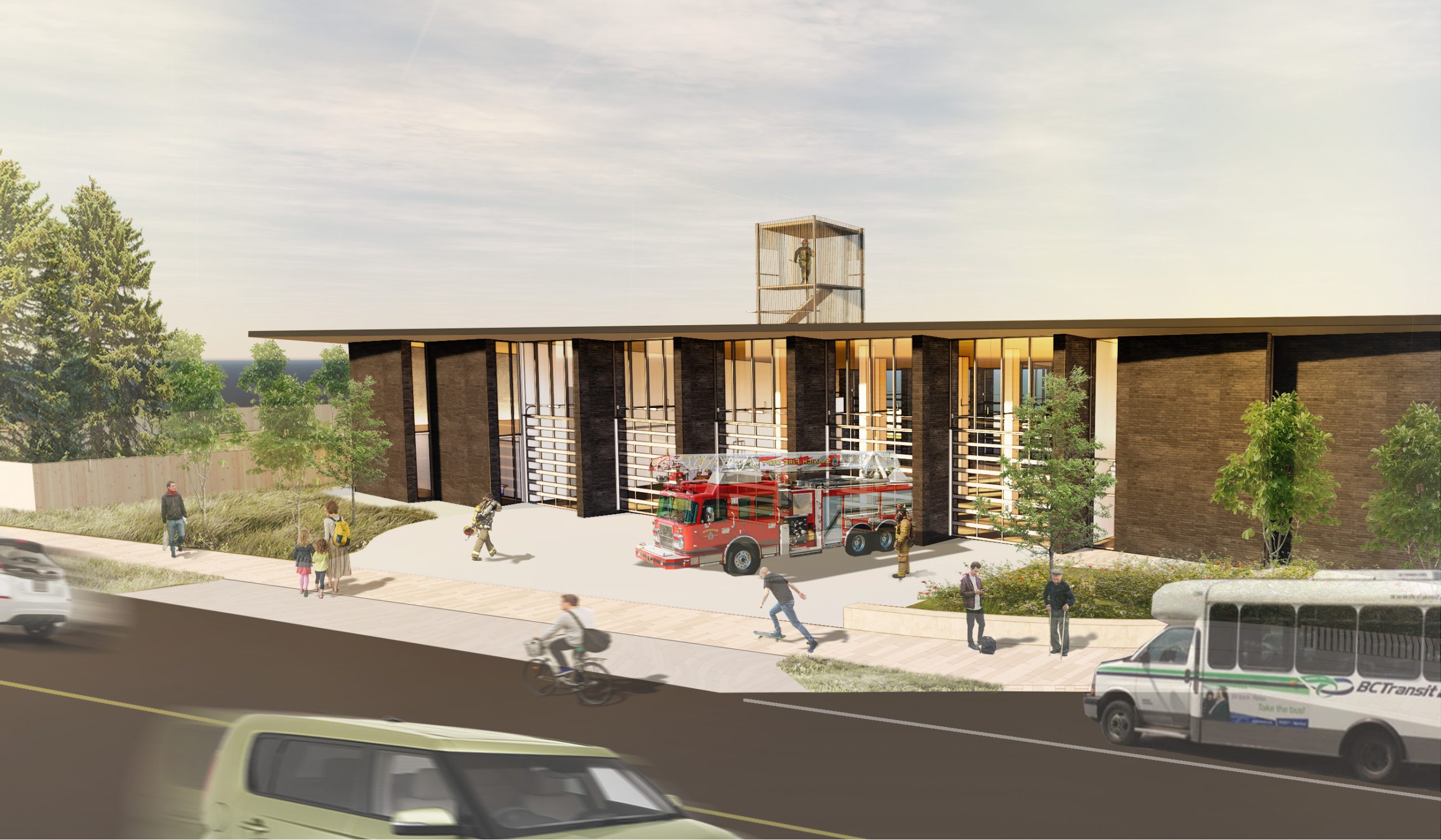
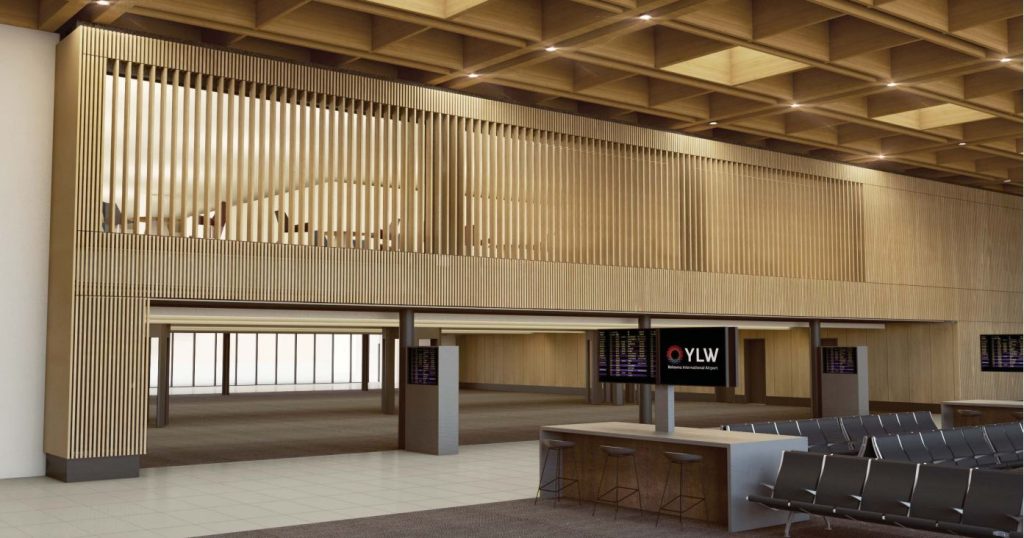
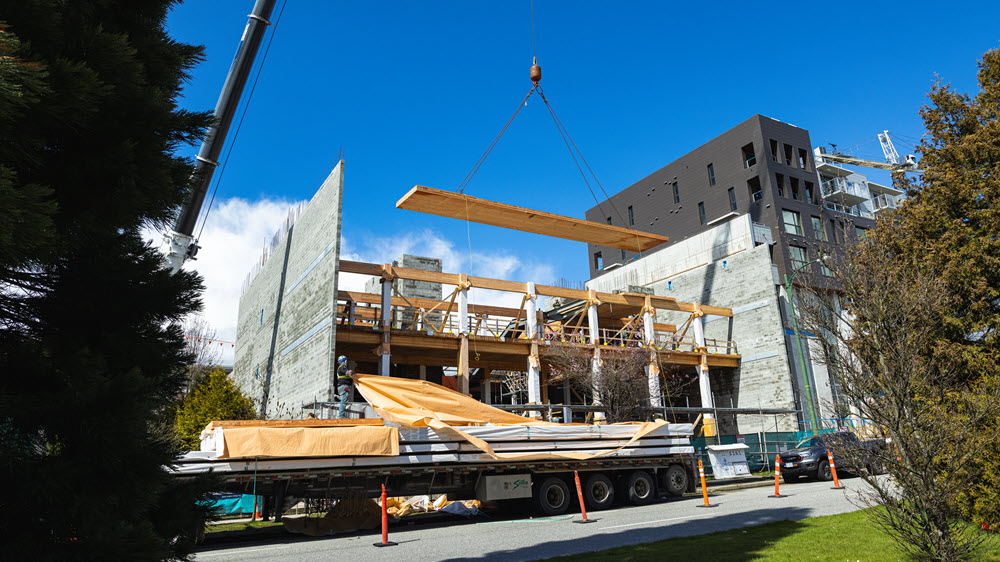
L’Alliance Française de Vancouver — L’Alliance Française ($195,000): First of its kind for a 4-storey assembly occupancy building and designed to the equivalent of LEED Gold, this four-storey community and cultural centre will demonstrate some of the first uses of mass timber in an assembly occupancy building in the City of Vancouver with exposed wood throughout the building’s interior. See Project Profile.
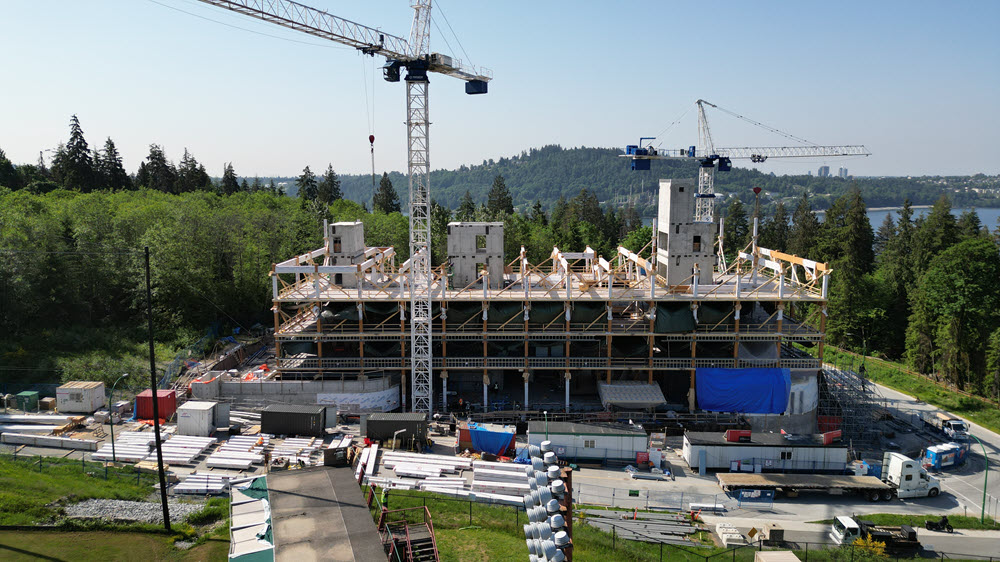
First Nations Health Authority — Metro Vancouver HQ ($500,000): This six-storey building will demonstrate institutional use of mass timber supporting health and cultural activities. The design will expose as much mass timber as possible to evoke the plank house tradition of the Coast Salish people; space will be used for First Nations Health Authority employees as well as social spaces for gatherings, cultural activities and education. The building will target Rick Hansen Foundation certification for accessibility. See Project Profile.
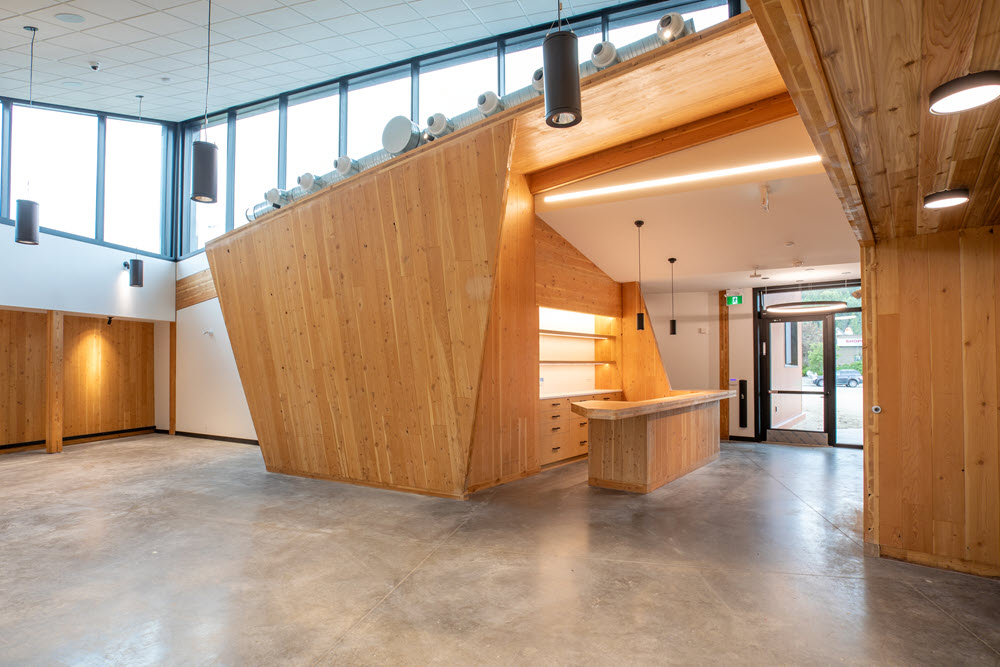
Castlegar and District Chamber of Commerce — The Confluence ($250,000): This combined tourist information centre, technology incubator, chamber of commerce office and meeting facilities will be the only Passive house certified institutional building in B.C.’s interior. See Project Profile.
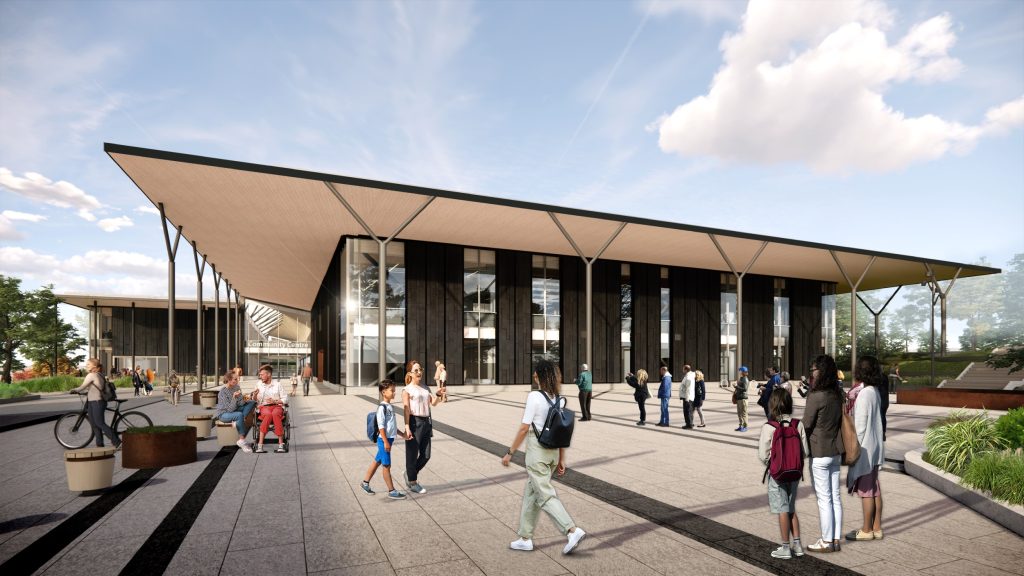
The City of Burnaby — Cameron Community Centre and Library ($500,000): This multi-purpose recreational hub will provide fitness, aquatic, and community programming to the fast-growing region of Lougheed in Burnaby. Responding to the city-wide climate crisis declaration, the project will use a hybrid mass timber and steel structural system to support the reduction of embodied emissions. See Project Profile.
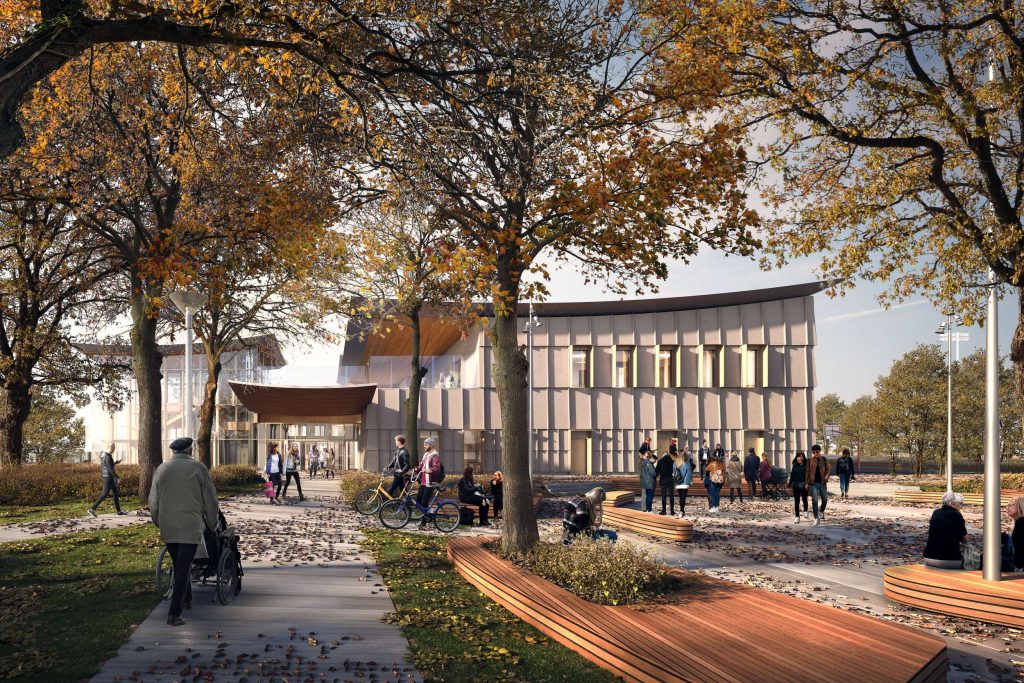
The City of Vancouver — Marpole Community Centre ($500,000): This comprehensive mass timber-based development in South Vancouver will replace and double the size of the existing centre built in 1949. The project will use glue-laminated timber for the columns, beams, and the signature gently curved roof. To expose much of the building’s mass timber structure, the team will undertake an alternate solution to the Vancouver Building Bylaw. See Project Profile.
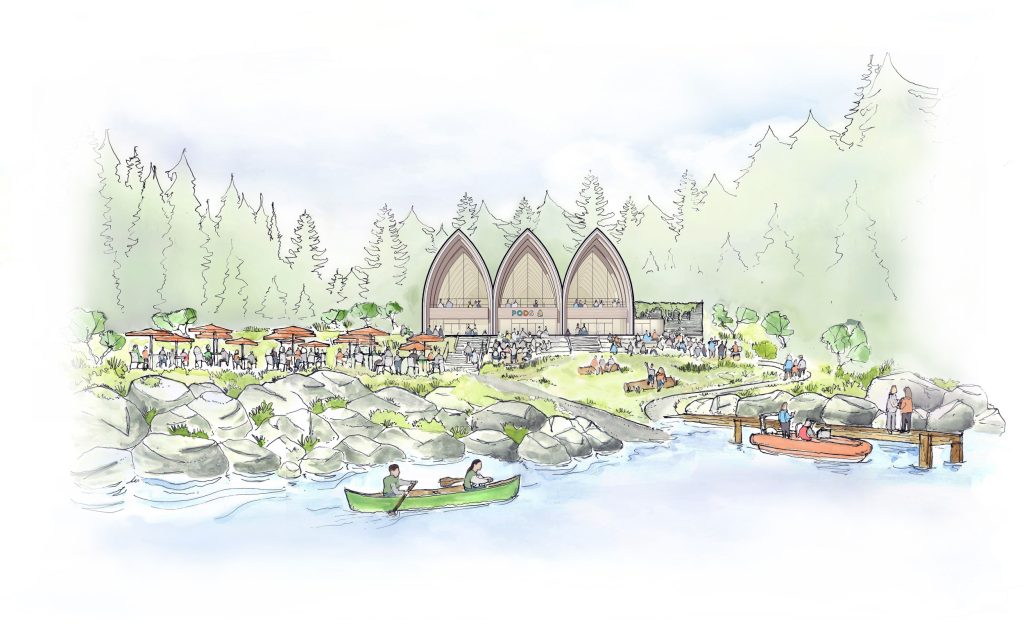
The Loon Foundation — The Pender Harbour Ocean Discovery Station (PODS) ($388,000): This marine facility will be the tallest and first Net Zero Carbon mass timber building on the Sunshine Coast. In keeping with the region’s maritime culture, the “pod” design, resembling wooden boats, will attract visitors from land and sea to this research, education, and recreation hub. The nearly all-wood structure features glue-laminated and cross-laminated timber, and a Douglas Fir-clad interior. See Project Profile.
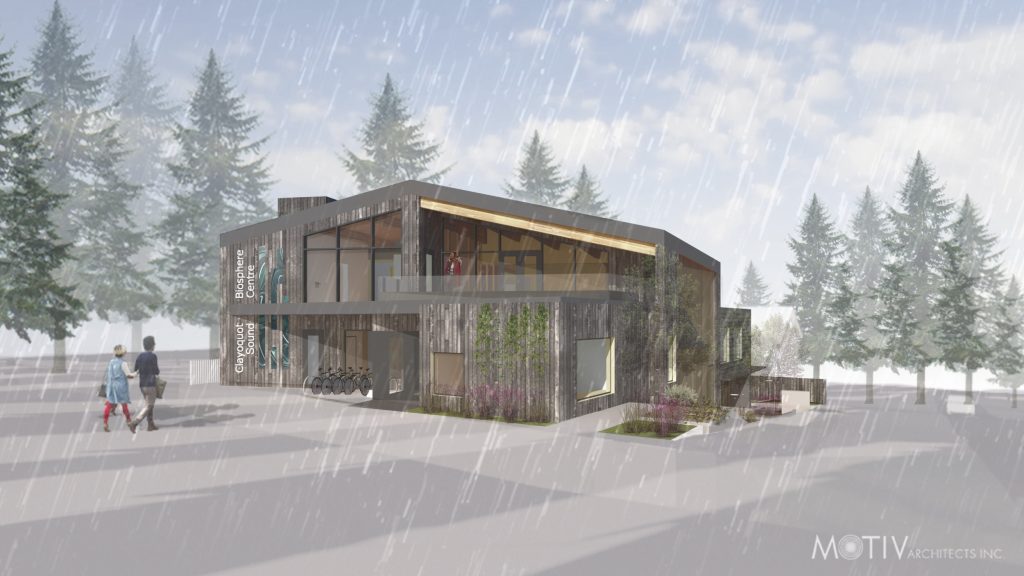
The Clayoquot Biosphere Trust Society — Clayoquot Sound Biosphere Centre ($300,000): This nearly all-wood three-storey building in Tofino will combine light-frame wood, mass timber, CLT, and a geothermally sourced hydronic heating and cooling system. Inspired by traditional First Nation plank house architecture, this development will be a gathering place for sharing, experimentation, learning, and innovation for the Clayoquot region. See Project Profile.
Research Projects
Canadian Wood Council, GHL Consultants, CHM Fire Consultants ($300,000):
A series of Pilot Scale Demonstration fires were completed in Richmond, B.C. in June 2021 to help inform the full-scale tests. Visual documentation and results of these pilot demonstration fires are being used in communications and education materials to build awareness around concerns and considerations during construction with Fire Code committees, firefighters and insurance representatives.
Over 100 building code officials, regulators and researchers from across Canada viewed the first of five full-scale tests in-person and participated in the one-day symposium to discuss the results and application to future code and approval processes. Tests 2-5 were completed by the end of September 2022. Final report and summary educational materials were released May 2023.
Read naturallywood.com: Latest testing further documents mass timber’s fire safety.
Learn more at Canadian Wood Council: Mass Timber Demonstration Fire Tests Program.
Morrison Hershfield ($105,000):
Archetype assessment, structural design, energy modelling, and costing evaluations were completed for four, common mass-timber archetypes in B.C.:
1) 1-6 storey mixed-use residential building;
2) 1-12 storey commercial office building;
3) 1-12 storey residential tower;
4) 2-3 storey civic or institutional building.
The information from the archetype database was used to inform energy efficiency strategies relevant to the BC Step Code while using mass timber. A feasibility study was completed to better understand potential trends in design and construction that most influence mass timber implementation.
A Comparative Feasibility Study for Encapsulated Mass Timber Construction compares costs between concrete, steel, and encapsulated mass timber construction (EMTC) in 7-12-storey buildings. The study examines building forms in three different climate regions and presents practical approaches to using EMTC structural components and building concepts. The report considered embodied carbon reductions, thermal performance and avoided emissions. It also explores GHG emissions in compliance with provincial regulations as well as the financial viability of EMTC as a solution to address carbon emissions, energy use and the need for affordable housing.
In parallel with this study, the Mass Timber Navigator was developed to allow researchers to assess both EMTC feasibility and energy code compliance. The tool is an online early design and energy and mass timber parametric costing program. Comparative feasibility data for real estate analysis generated by the Navigator can also be used by developers to produce real estate proformas.
Fast + Epp, GHL Consultants ($92,000):
This research project assessed the transferability of international tall wood building codes to B.C. and Canada to advance the next-generation use of wood in buildings in B.C. and Canada. A final 116-page report with analysis and recommendations for possible code change proposals for the National Building Code of Canada was presented and discussed with key stakeholders in B.C. (Building Safety and Standards Branch, City of Vancouver) and at the national level (Natural Resources Canada, National Research Council of Canada, Canadian Wood Council, FPInnovations). The BC Building Code changes announced April 2024 for mass timber were developed by a national joint task group co-chaired by B.C. and Quebec. The code changes were reviewed by an expert technical advisory group that included representatives from multiple provinces, the fire services community, fire safety engineers, technical building code experts, regulators and industry.
Other provinces are expected to follow B.C.’s lead and adopt these changes into their building codes. The code changes will be submitted into the national code system for future consideration for the national building codes.
Athena Sustainable Materials Institute ($70,000):
B.C.-specific life-cycle inventory data was developed for lumber and CLT and will be incorporated into the forthcoming Canadian national database being developed by the federal LCA2 initiative. Life cycle assessment (LCA) reports for lumber and CLT manufactured in B.C. have been published and have been bundled with Environmental Product Declarations (EPDs).
This data was also incorporated in the Embodied Carbon Pathfinder, an LCA-based free web tool, developed with the City of Vancouver to assess embodied carbon implications early in the building design phase of B.C. archetype residential buildings. The Embodied Carbon Pathfinder— launched in January 2022—includes mass timber design solutions in addition to traditional concrete and steel solutions. These activities help demonstrate the carbon benefits of mass timber use, inform wider adoption of life cycle assessment by building designers, policymakers and other decision-makers, and position B.C. wood products proactively for carbon impact consideration.
FPInnovations – Guide on Hygrothermal Modelling ($75,000): Driven by the need to improve the design and construction of innovative wood-based building enclosure systems and assemblies, this research and guide include the use of mass timber-based façade panels to improve prediction of long-term durability performance. Read the Guide.
FP Innovations – Fire Performance of Modern Mass Timber Connections Testing ($200,000): Identification and testing of effective and cost-efficient modern mass timber connections that provide at least 2-hours of fire-resistance rating, as prescribed in the 2020 National Building Code of Canada for encapsulated mass timber construction (EMTC) up to 12-storeys.
National Research Council (NRC) – Intumescent Coating for Mass Timber Buildings ($210,000): Following the success in demonstrating proof-of-concept, the next research phase covers large-scale production and full-scale performance testing of NRC’s high performance and thin-film intumescent coating technology, a first of its kind in Canada.
University of British Columbia – Fire-Related Thermal Penetration Testing for Mass Timber ($28,000): Development of assessment methods that will allow quantification of fire damage to mass-engineered timber structures to determine appropriate repair.
Stay Connected – Subscribe to Our Mailing List
Join the naturally:wood mailing list to receive updates on mass timber building and industry resources, updates, and announcements.
Please note, by filling in this form, you are accepting our privacy policy.
